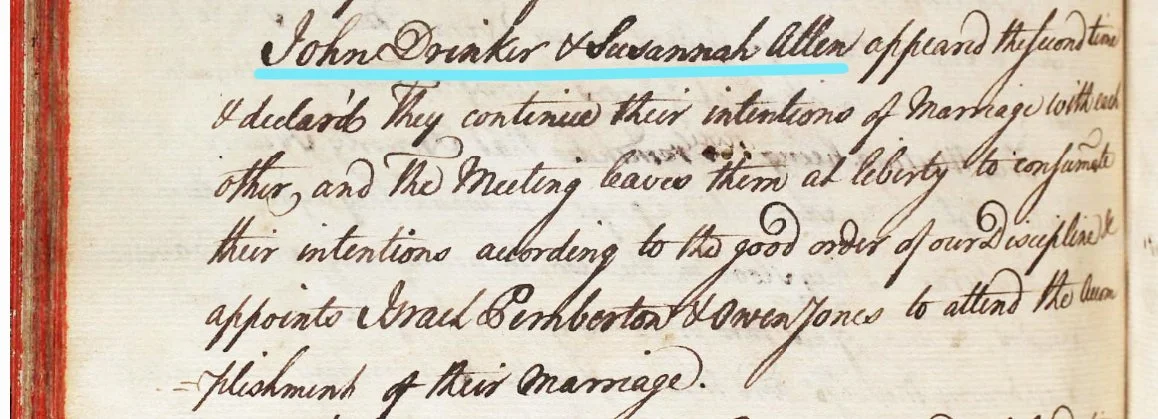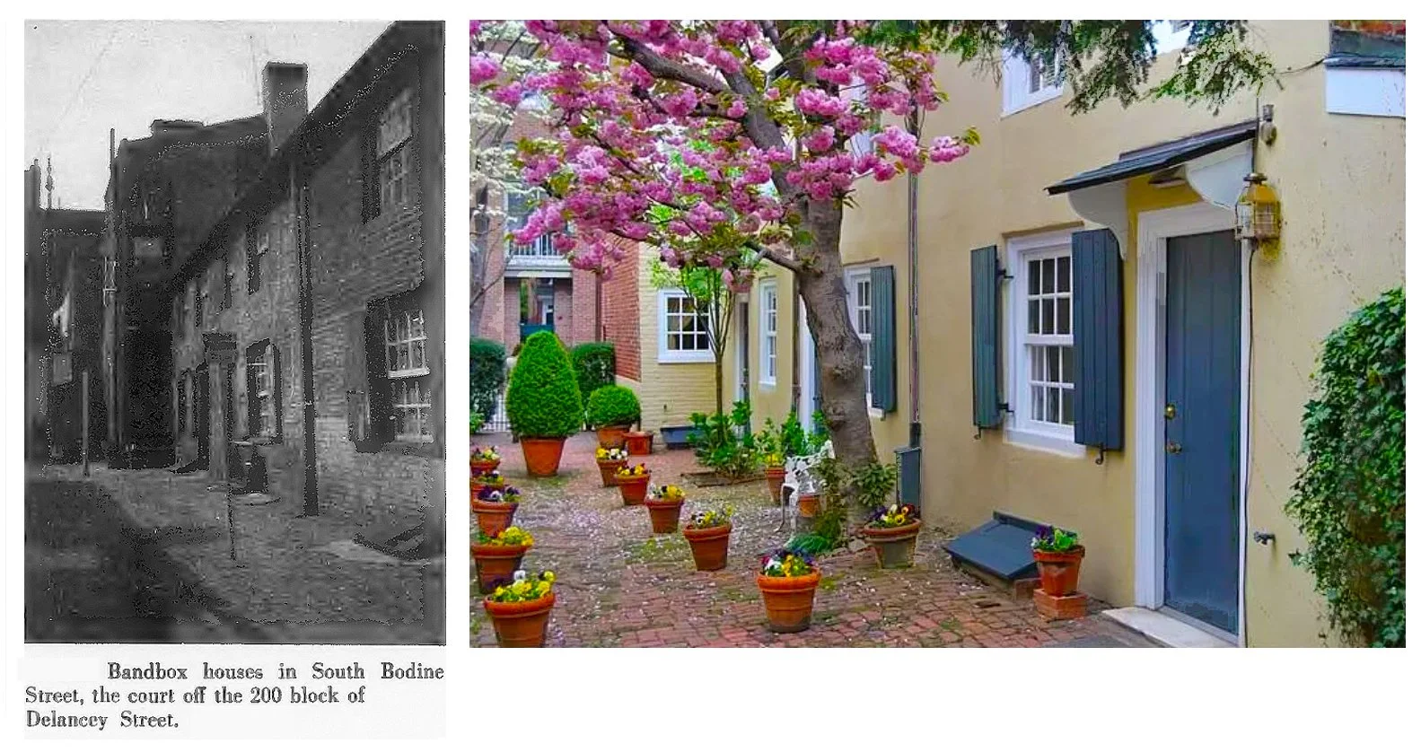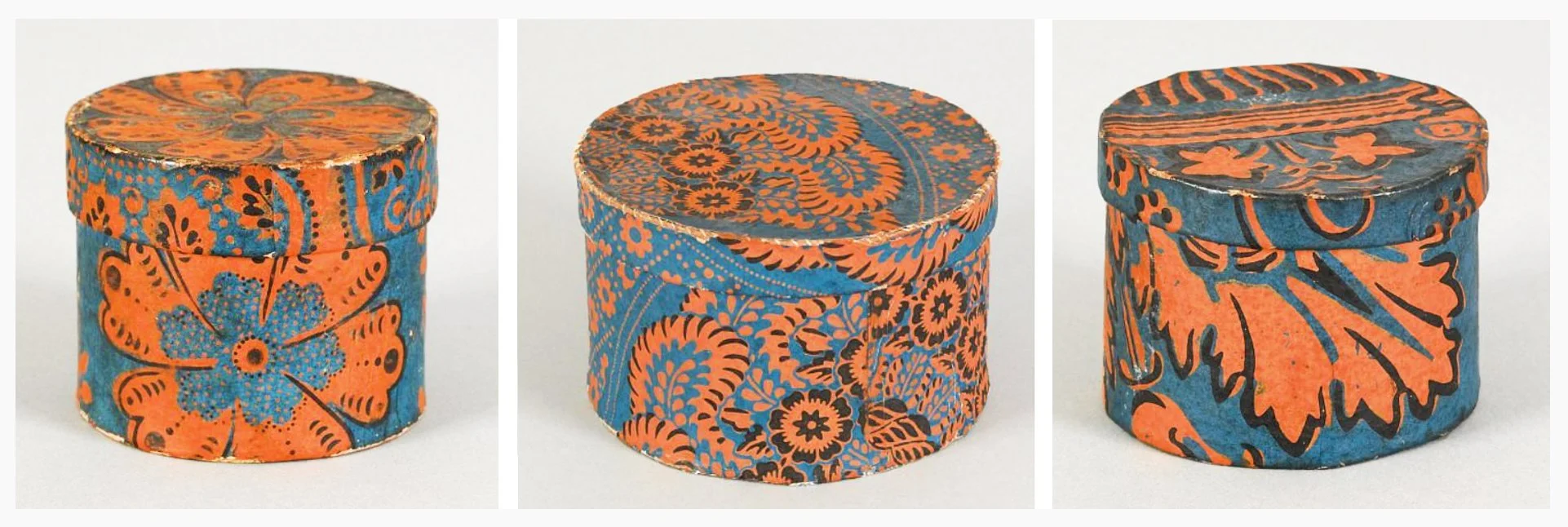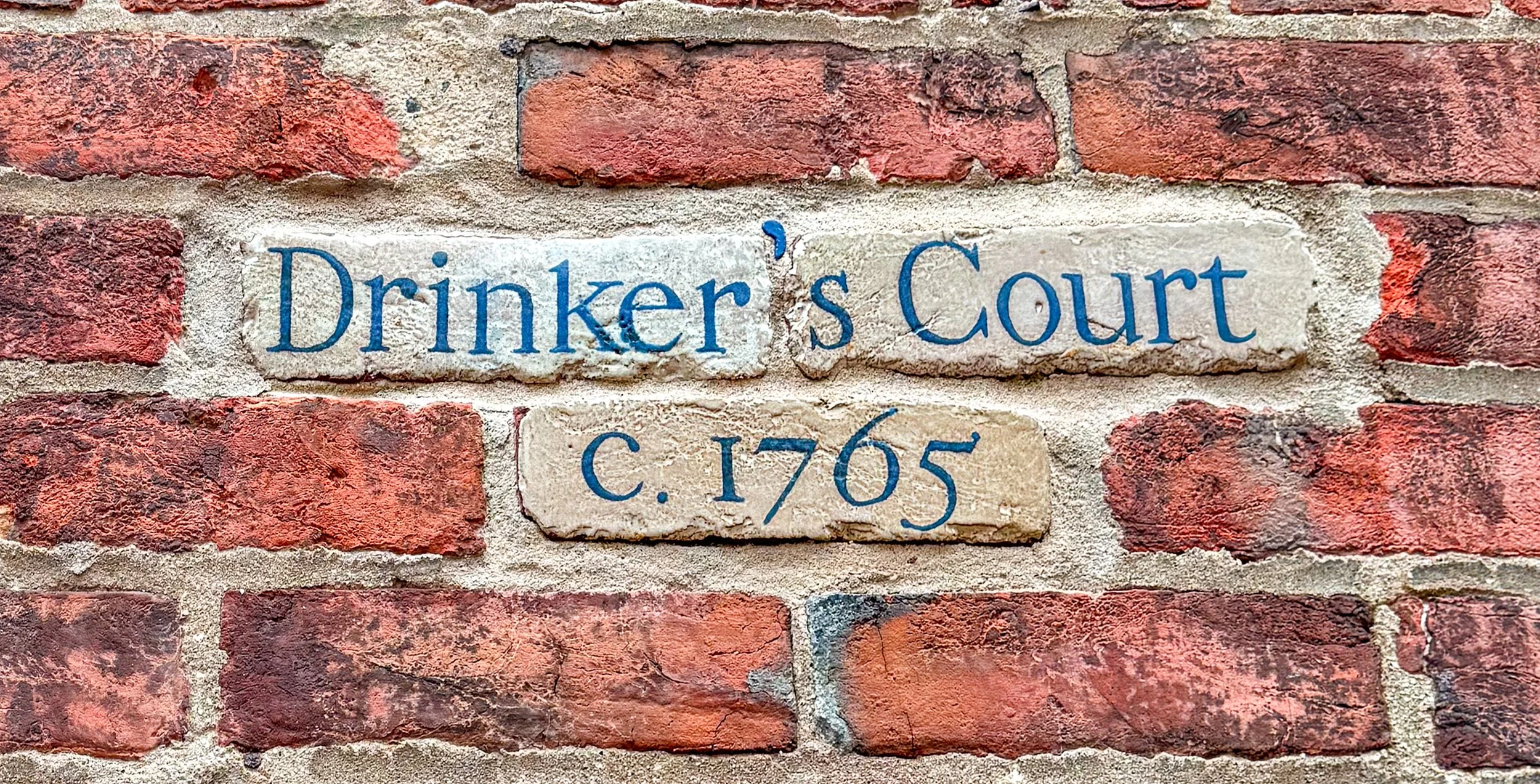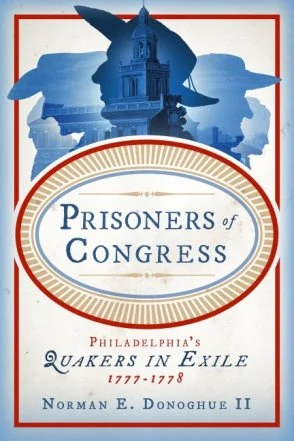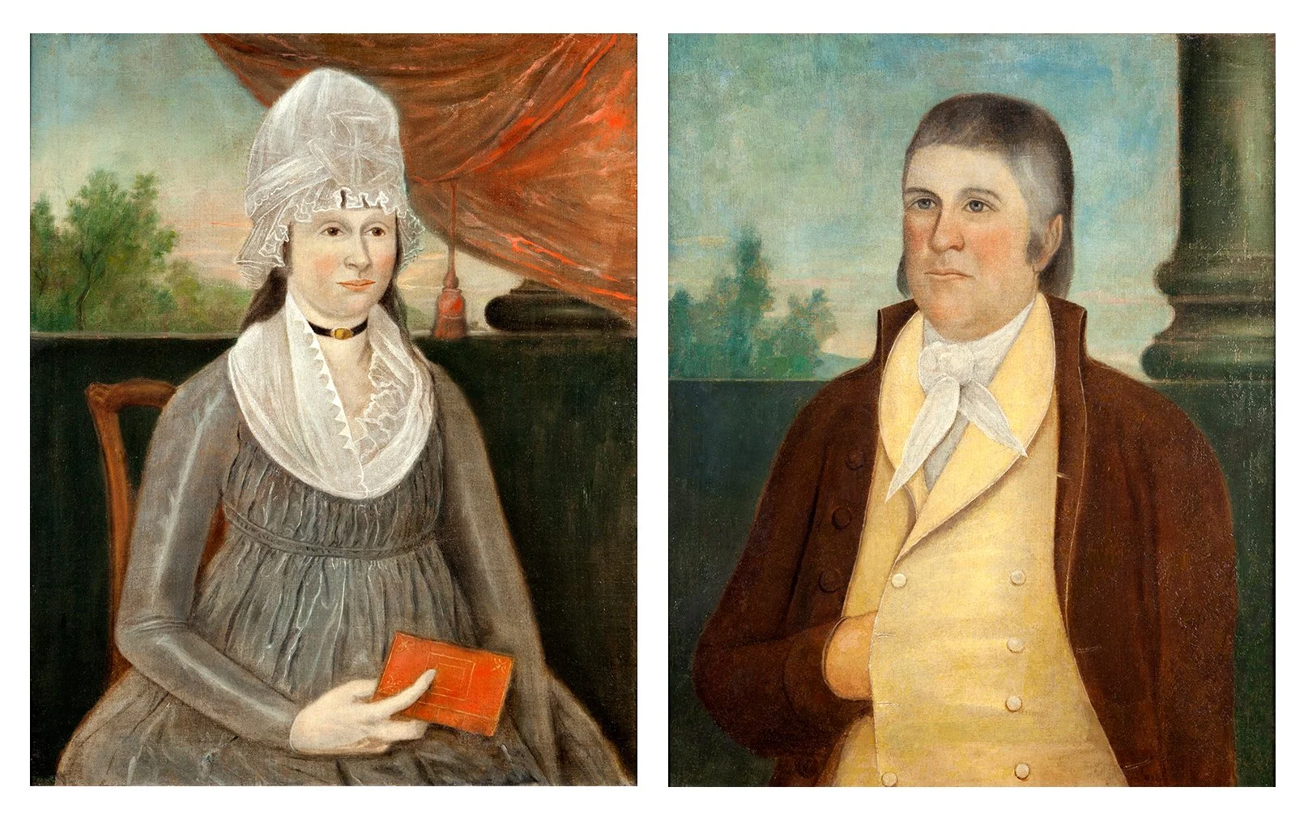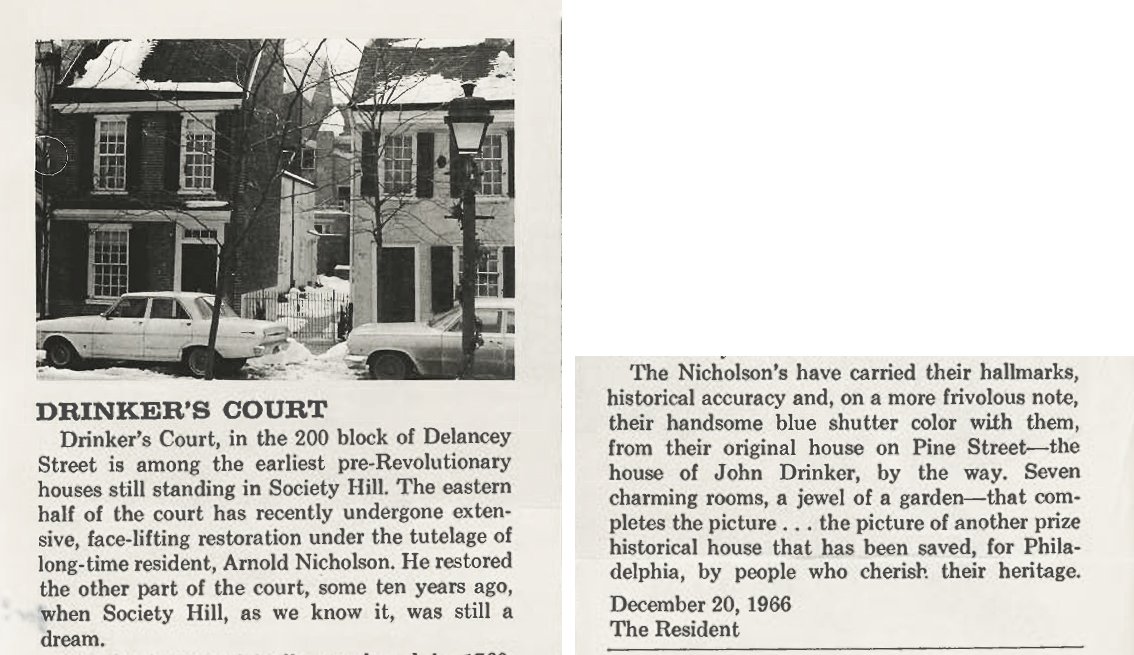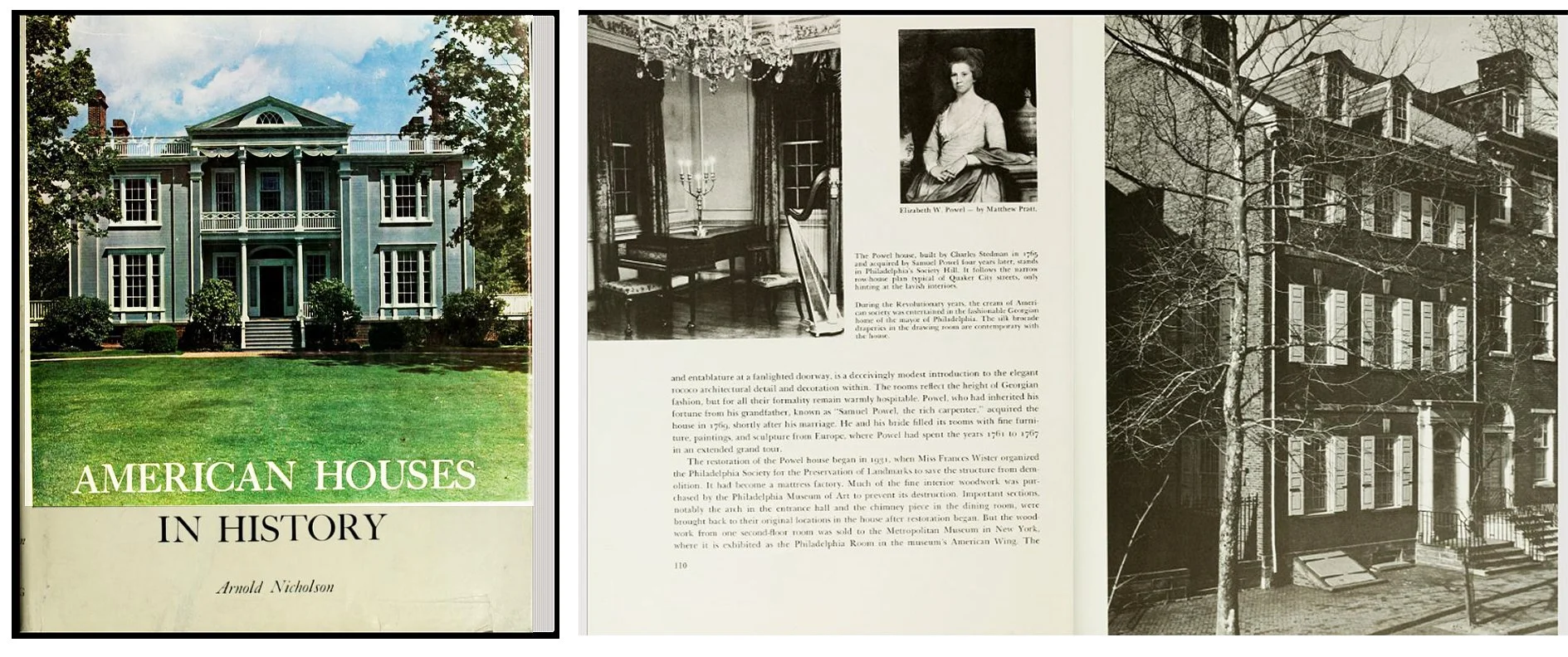Historic Quaker Houses of Philadelphia
The Drinker House and Drinker’s Court
241 Pine St. and 236 - 238 Delancey St.
Built: ca. 1765
Above: The Drinker House at 241 Pine Street in Society Hill. Built by Quaker brick mason John Drinker for his family ca. 1765. Image source: Lee J. Stoltzfus
The Drinker House is an excellent example of a modest colonial-era rowhouse in Philadelphia. Brick mason John Drinker (1716 - 1787) constructed this home for his family as a side-hall house with a rear ell. In the courtyard behind the house he built bandbox houses for investment income. Drinker’s real estate investments in the city provided him with substantial wealth.
Beautifully Crafted Raised-Panel Walls
in the Drinker House
Photographed by Jack Boucher in 1972:
Image source: HABS, Library of Congress
Image source: HABS, Library of Congress
Above: Photographer Jack Boucher (1931 - 2012) was a modern master of black-and-white architectural photography. He worked with the National Park Service, and he was the chief photographer for the Historic American Buildings Survey (HABS).
In 1972 he photographed the Drinker House. His large-format photographs of this little house reveal that in Philadelphia even understated rowhouses can be home to beautiful 18th century craftsmanship.
The Drinker House:
Home of John and Susannah Drinker:
Image source: The Drinker Family in America, Henry D. Biddle, Lippincott, Philadelphia, 1893.
1752: John and Susannah Drinker Declare their Intentions to Marry:
Above: Minutes of the Philadelphia Monthly Meeting, December 29, 1752. Image source: Ancestry.com. (Digital color added)
1787: John Drinker Died One Month After His Wife Passed:
Above: Philadelphia Monthly Meeting, Record of Births and Interments, 1787. Image source: Ancestry.com. (Digital color added)
The Drinker House Description
Philadelphia Register of Historic Places:
Above: The Drinker House in the Philadelphia Register of Historic Places (1999) by Laura M. Spina and Elizabeth Harvey.
Bandbox Houses of Drinker’s Court
236 - 238 Delancey Street
Built by John Drinker, Sr ca. 1765:
1957 Photo vs. Recent Photo:
Image source: Above left: The Philadelphia Row House, Murtagh, Journal of the Society of Architectural Historians, 1957.
Above right: Zillow
Drinker’s Court:
An Early Courtyard Development in Society Hill:
“One of the most interesting courts existing today is on the south side of Delancey Street, between Second and Third Street. According to old city maps it dates from the last quarter of the 18th century. The complex consists of six two-story houses, each 11 by 16 feet, with fireplace and stairway arranged along the party wall fartherest from the entrance.”
“Vertical circulation is in the form of a ‘winder’ and a hinged door gives access to the enclosed well which contains these circular stairs. Although the rear wall is blank, each room has one double-hung window on the court elevation. “
Light and ventilation are given to the cellar by a single area-way too small to serve as a means of egress from the basement to the court. The roof each of which serves two dwellings, is a half gable, sloping up toward the rear of the buildings. ‘Necessaries’ are characteristically situated at the rear of the court.”
Quote: The Philadelphia Row House, William John Murtagh, Journal of the Society of Architectural Historians, December 1957.
Philadelphia’s Small Bandbox Houses
Named for Bandboxes
Like these Pennsylvania Wallpaper Boxes:
Images source: Pook and Pook Auction
Above: These miniscule bandboxes from the mid 1800s are each less than four inches in height. They are from the collection of Eugene and Dorothy Elgin, formerly of East Berlin, PA. In 2011 the Elgins’ collection sold at auction at Pook and Pook, Inc in Downingtown. These little bandboxes sold for an average price of $7,500 each.
A Georgian Front House at Drinker’s Court
Above: 236 Delaney Street. This is one of the two front houses that flank the entrance into Drinker’s Court. Behind each of these front houses John Drinker built two rows of two-story bandbox houses that face each other across the courtyard. Image source: Lee J. Stoltzfus
Drinker’s Court Description
Philadelphia Register of Historic Places:
Above: Drinker’s Court in the Philadelphia Register of Historic Places (1999) by Laura M. Spina and Elizabeth Harvey.
Drinker’s Court and the Drinker House
On an 1897 Insurance Map:
Image source: Hexamer Insurance Maps of the City of Philadelphia, Vol. 1, 1897. Free Library of Philadelphia.
Above: This courtyard development on Delancey Street was originally called Drinker’s Court, as it is now. By 1858 it was named Deimling Place, and later was Bodine Street. Delancey Street was named Union Street.
This 1897 Hexamer insurance map indicates that the Drinker Houses is brick or stone (red color) of three stories, with a two-story frame structure attached to the rear. Deimling Place (Drinker’s Court) had a front house, 236 Union Street (Delancey Street) which was both a store and dwelling, according to the marking “S & D.” Some of the roofs of Drinker’s Court are shingle or wood (marked with an x) while other roofs in the court are slate or metal (marked with an o.)
Above: Sign on the exterior wall of 236 Delancey Street. Image source: Lee J. Stoltzfus
1777: John Drinker’s Nephew, Henry Drinker
Deported into Exile by the Patriots
Because of his Anti-War Faith and Values:
Above: Three of the 17 Quakers deported to Virginia for eight months by Philadelphia patriots, because the pacifist Quakers refused to violate their anti-war conscience. Silhouettes source: Prisoners of Congress, Norman E. Donoghue II, 2023.
Henry Drinker, Jr (1734 - 1809) was one of the exiles. He was a nephew of John Drinker, who built Drinker’s Court, shown above.
Above: “In 1777, Congress labeled Quakers who would not take up arms in support of the War of Independence as ‘the most Dangerous Enemies America knows’ and ordered Pennsylvania and Delaware to apprehend them. In response, Keystone State officials sent twenty men—seventeen of whom were Quakers—into exile, banishing them to Virginia, where they were held for a year.” Quote: Prisoners of Congress, Penn State University Press, Norman E. Donoghue II, 2023.
The Drinker House
Childhood Home of Quaker Artist John Drinker, Jr
Son of John and Susannah Drinker who Built the House:
Above: Portraits by John Drinker, Jr: Eleanor (Magruder) Briscoe and husband Dr. John Briscoe of Jefferson County, West Virginia. Painted 1800 - 1802. Image source: Museum of Early Southern Decorative Arts.
Above: The Drinker House was a childhood home of Quaker portrait artist John Drinker, Jr (1760 - 1826). His father built this home for the Drinker family when John Jr. was about five years old.
At age 27 the artist opened a drawing school in Philadelphia. That same year both his parents died. John Jr. moved to Berkeley County, Virginia (now West Virginia). There he married Elizabeth Peppers. He had much success as a real-estate investor and as a portrait painter.
John Drinker, Jr is buried in an Episcopal Cemetery in West Virginia. His gravestone reads, “In memory of John Drinker member of the Society of Friends who was born in Philadelphia…”
1950s / 1960s: Arnold and Elizabeth Nicholson
Pioneers of Society Hill Preservation
Restored the Drinker House and Court for their Home:
Above: In 1967 an article in the newsletter of the Society Hill Civic Association explained how the Nicholsons restored the Drinker Houses and Drinker’s Court. Image source: The Resident, March 1967, SocietyHillCivic.org
Arnold and Elizabeth Nicholson were Main Line suburbanites who became urban pioneers in Society Hill in the 1950s. They helped lead the rebirth of Society Hill from a neighborhood of blight and decay to a vibrant neighborhood of beautifully restored townhouses.
Arnold Nicholson was an associate editor of Saturday Evening Post and and editor of The Country Gentleman. He was chairman of Philadelphia’s City Planning Commission. The Nicholsons organized civic groups to support the renewal of Society Hill.
The Nicholsons helped turn Society Hill into a national model for neighborhood renewal.
1950s: Arnold Nicholson Wrote American Houses in History
While Living Here in the Drinker House:
Above: Image source: Internet Archive
Arnold Nicholson was an editor with Curtis Publishing Company when he wrote this book about historic American houses. His Curtis office on Washington Square was a short walk from the houses he restored in Society Hill: the Drinker House and Drinker’s Court.
His book includes photos and information about the 1765 Powel House (above right). The ornate interiors of that house are crown jewel of this Society Hill neighborhood.
Links:
Drinker House:
Philadelphia Register of Historic Places
National Register of Historic Places Nomination Form: Society Hill
Historic American Buildings Survey
Drinker’s Court:
Philadelphia Register of Historic Places
National Registration of Historic Places Nomination Form
Historic American Buildings Survey
Philadelphia Architects and Buildings
Society of Architectural Historians





